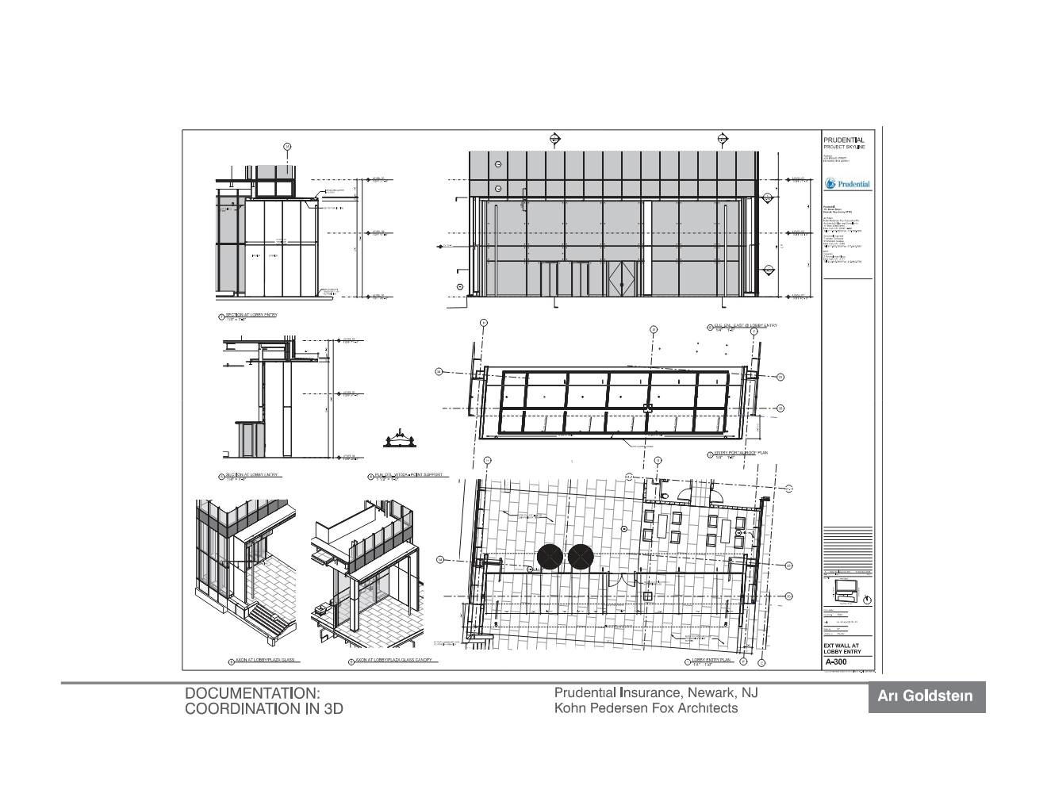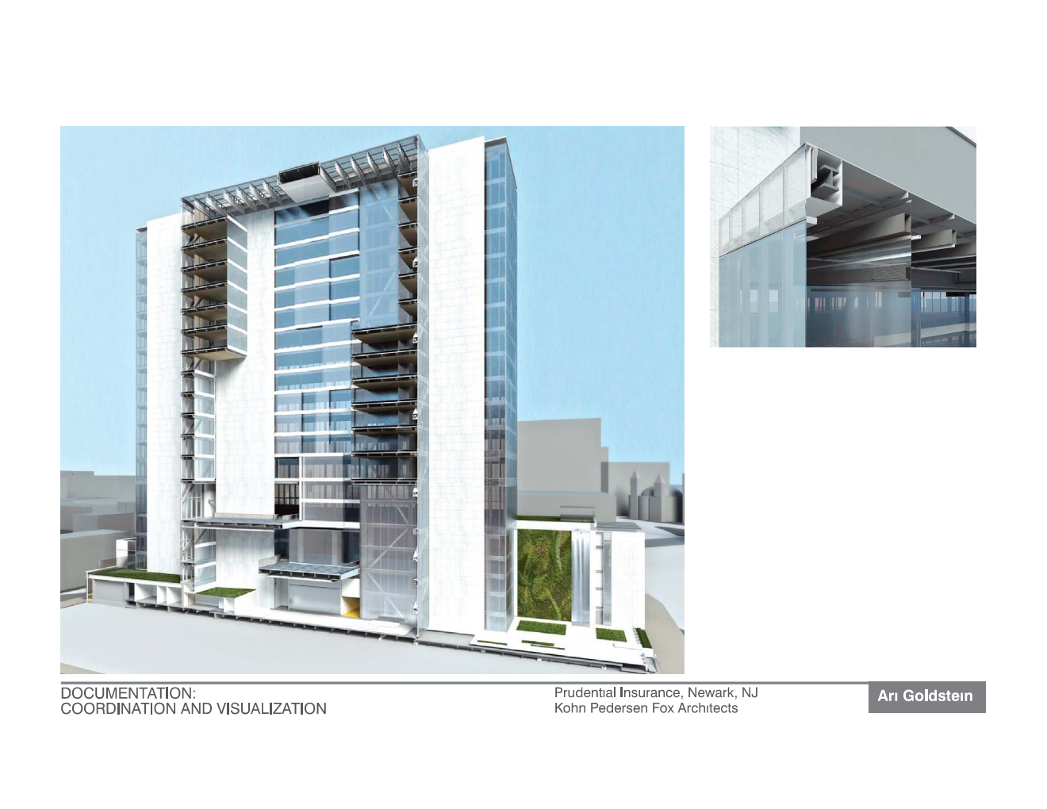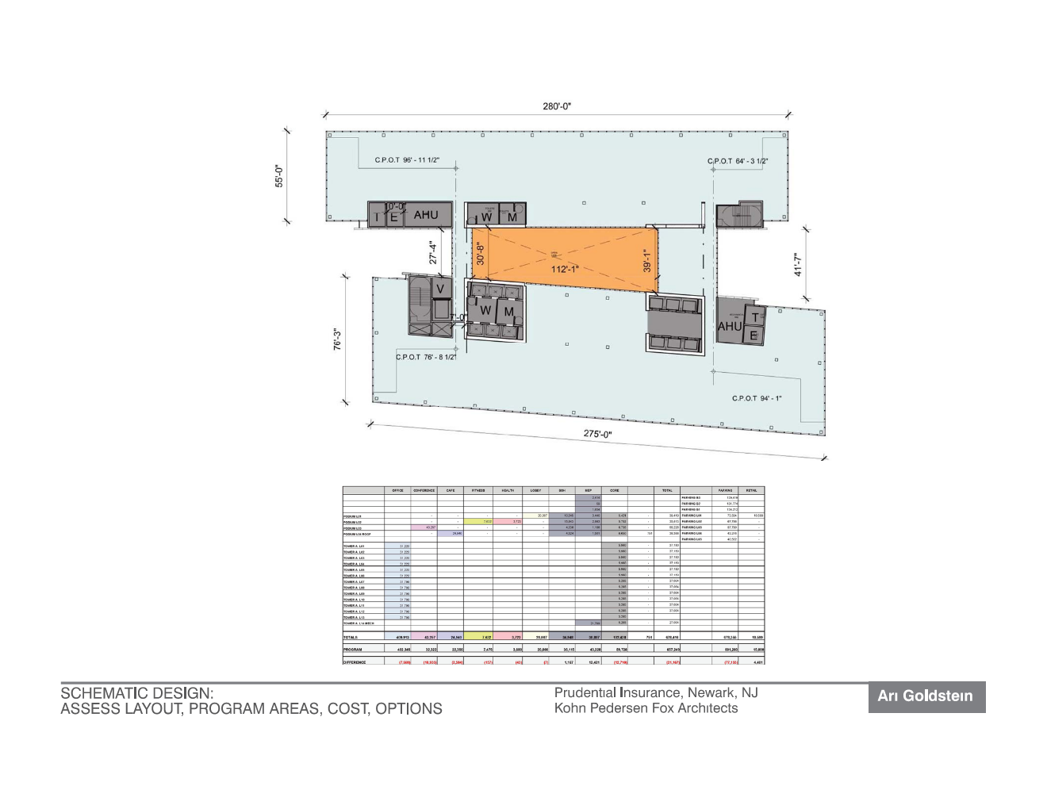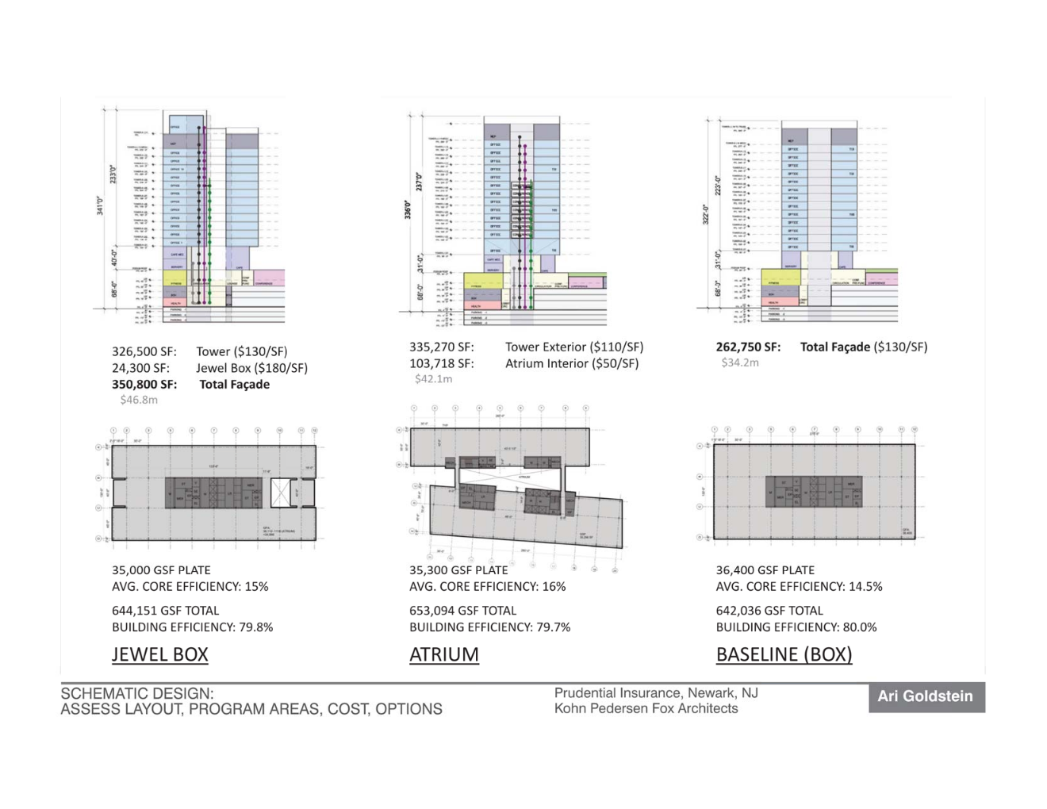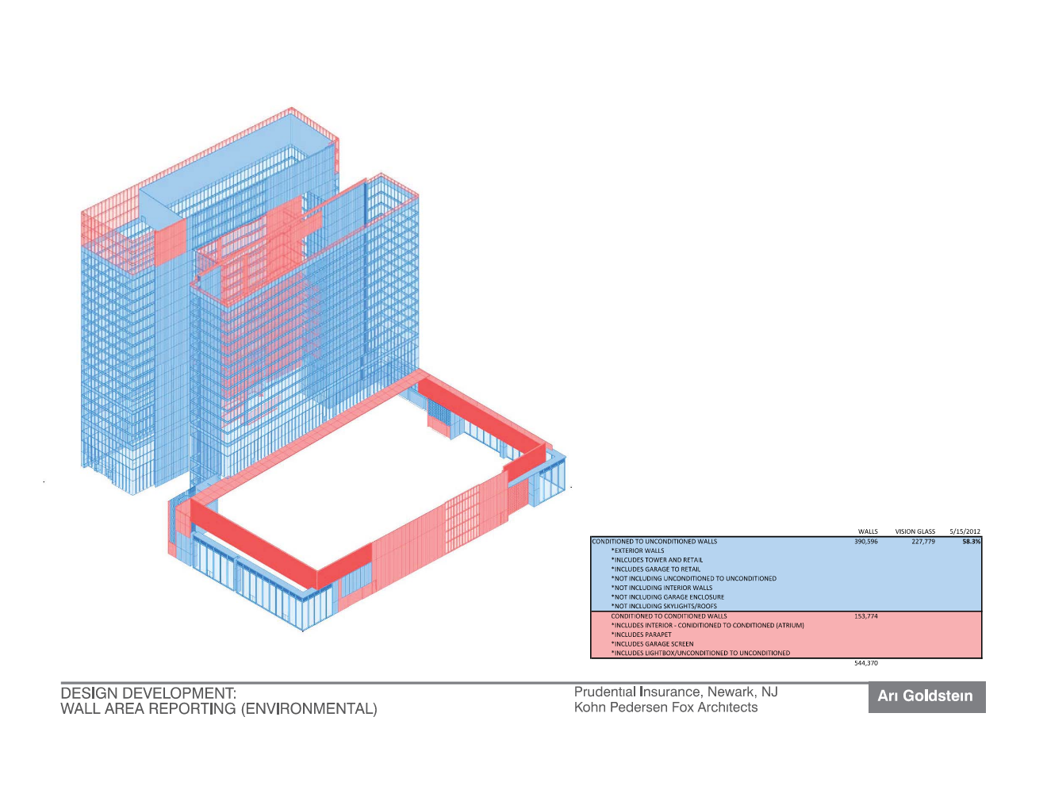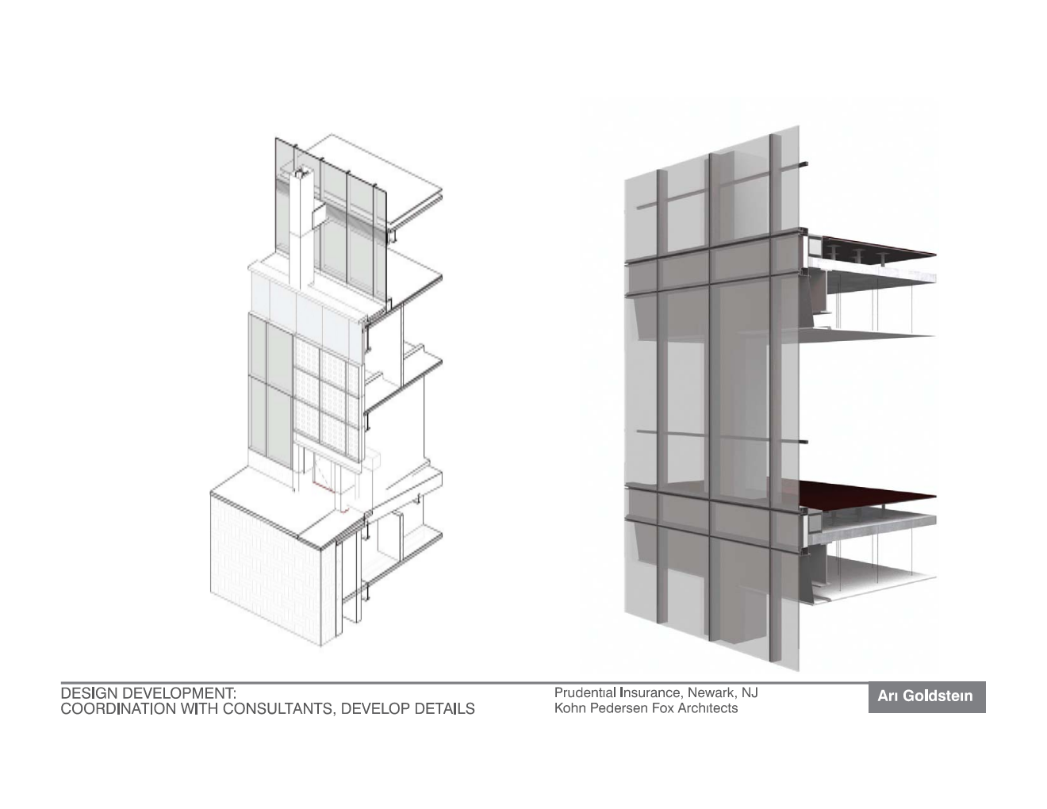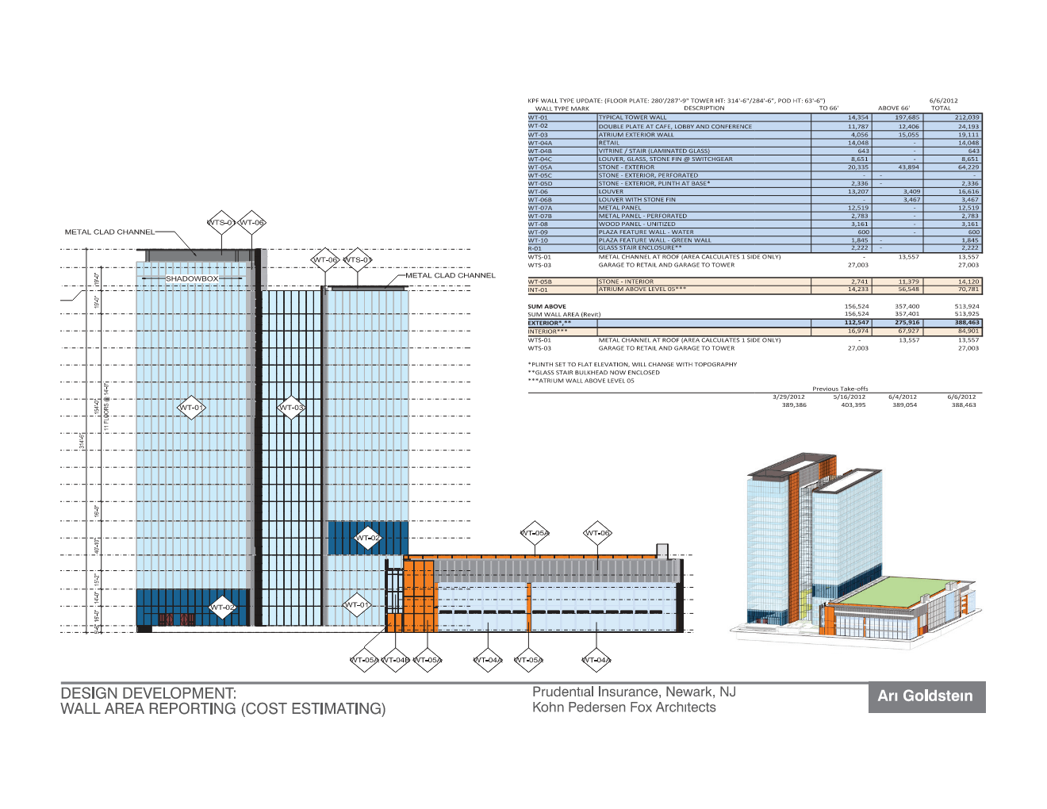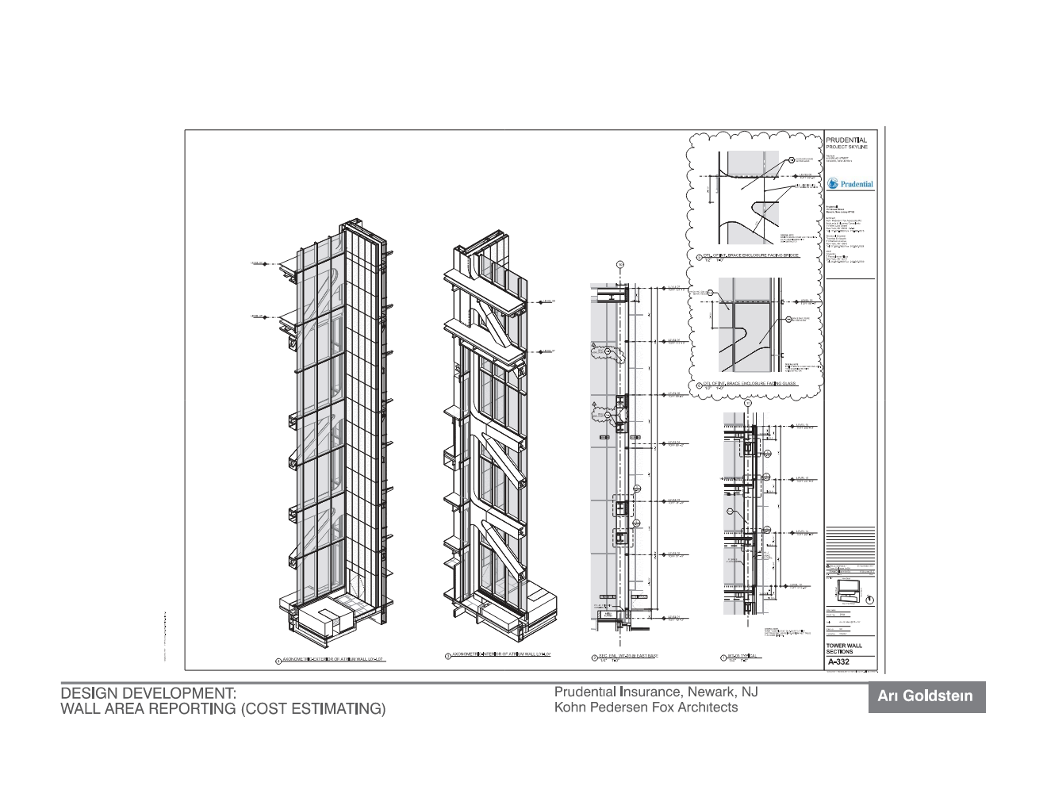Ari Goldstein was a Designer at Kohn Pedersen Fox. He was responsible for design, modeling, coordination and detailing of the exterior from concept through construction documents on this 21 story building in Newark, NJ. The building has a full height atrium and bridges connecting the two sides of the building. The project was notable in design because it was fully documented and rendered from Revit. The project served as an early demonstration (2013) for Building Information Modeling, rendering the building as it will be constructed (WYSIWYG) rather than artistic notions and “live” estimating quantity updates as the design progressed and variations were considered. This worked served as background to later projects in design optimization and construction management.
Previous
Previous




